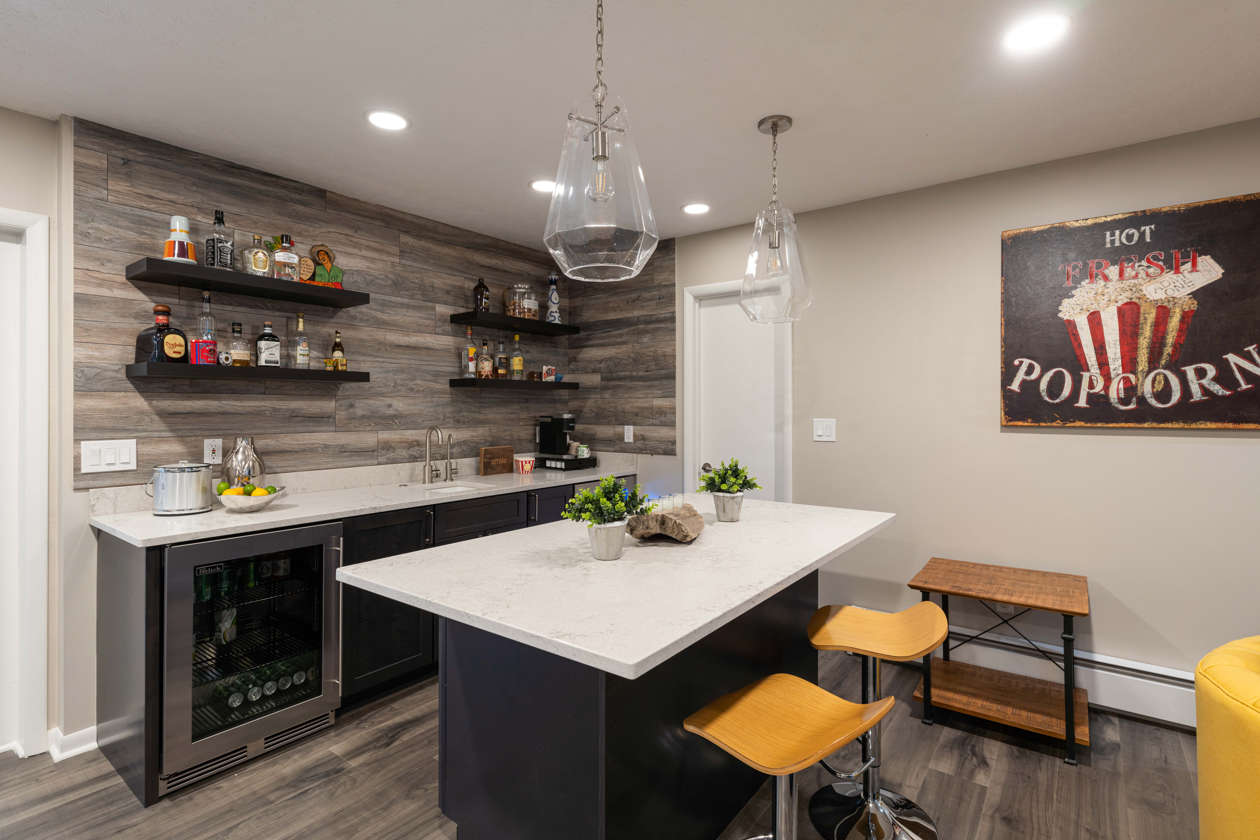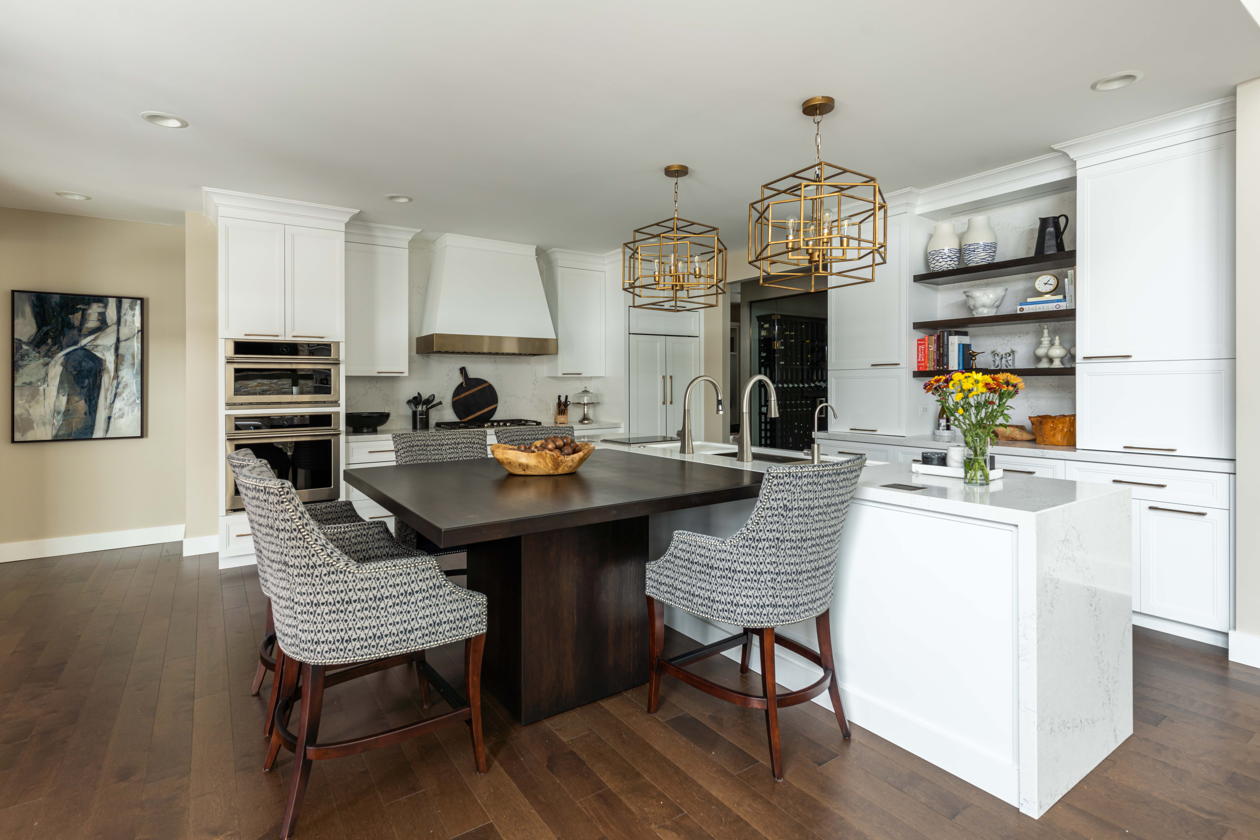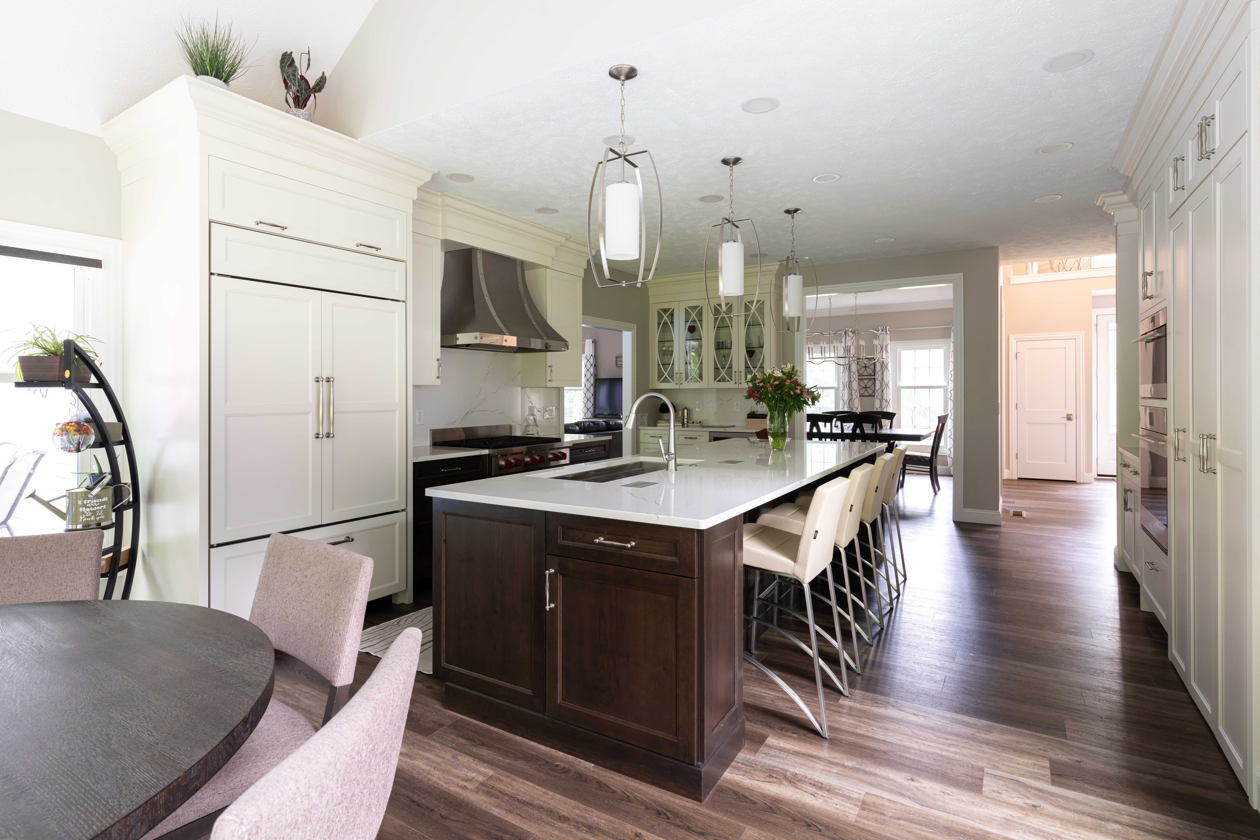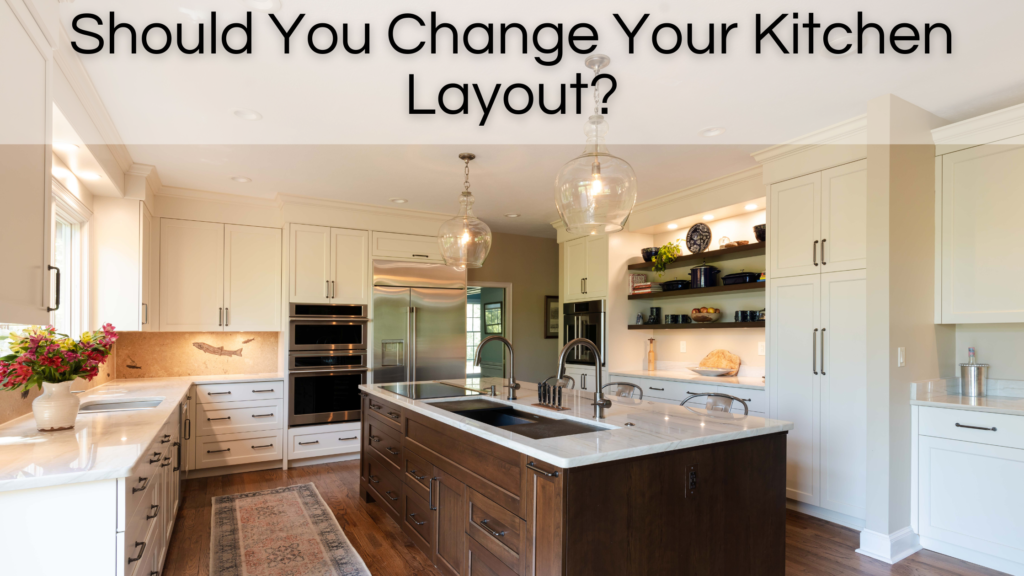You expend a lot of time and energy in the kitchen, so you need your kitchen to support you. Your kitchen’s aesthetics should suit your design style, and its functionality should sustain your lifestyle. One of the most significant factors contributing to your kitchen’s functionality is its footprint. Your kitchen’s layout may be helping or hindering your food preparation efforts. To determine if your kitchen can retain its shape or if you should reconfigure it, you need to determine which kind of kitchen layout you have and how well it fits into your life.
Contents
- What Kind of Kitchen Layout Do You Have?
- Does Your Kitchen Layout Fit Your Lifestyle?
- Does Your Kitchen Need a Refresh?
What Kind of Kitchen Layout Do You Have?
The layout of your kitchen encompasses all of the walls with cabinets or appliances. So, determining your kitchen’s layout simply involves assessing the shape these walls create. Some of the most common kitchen layouts include:
One-Wall Kitchen Layout
This self-explanatory layout features upper and lower cabinets along only one wall. A one-wall kitchen may have an island as well and will probably open out onto a larger living space that includes a dining area. In a one-wall kitchen without an island, the work triangle turns into a straight line by placing the refrigerator, sink, and stovetop on the same wall.

Galley Kitchen Layout
A galley kitchen covers two parallel walls with cabinets and appliances. Like the one-wall kitchen, a galley kitchen makes the most of every inch by steering clear of corners. A galley kitchen also provides a few more options for the configuration of the work triangle.
L-Shaped Kitchen Layout
The L-shaped kitchen puts cabinets and appliances on perpendicular walls. An especially serviceable L-shaped kitchen connects its two walls with a walk-in pantry in order to avoid awkward corner cabinets. An L-shaped kitchen presents a nice open feel but may have trouble wrangling the work triangle without the help of an island.

U-Shaped Kitchen Layout
The U-shaped kitchen does it all. It easily establishes the work triangle while also providing substantial storage and counter space. This kitchen layout is equally proportioned and works well in medium to large spaces.

Peninsula Kitchen Layout
A peninsula kitchen is like a U-shaped kitchen, but one side of the U consists only of lower cabinets and a countertop that juts out from the wall. A peninsula kitchen provides more open space than a U-shaped kitchen but less storage. It is also suitable for smaller rooms that can’t account for an island.
Does Your Kitchen Layout Fit Your Lifestyle?
If you feel your kitchen’s lacking something but aren’t sure what, the layout may be the problem. Or it may not be! To determine if you should preserve the layout of your kitchen, ask yourself if it suffers from these faults:
Awkwardness
An awkward kitchen layout is just annoying. An awkward kitchen is one in which cabinet doors bump each other; foot traffic gets heavy in one specific area; the kitchen encompasses a bedroom door or a set of stairs; and many other strange situations.
If your kitchen is awkward, you might be able to fix it with custom cabinetry, built-in furniture, wall removal, or new appliances. But if your kitchen will never work well with its current arrangement, then you need to change the layout.
Dysfunction
One way to determine if your kitchen functions well is to consider how easily you can access what you need when cooking. Traditionally, kitchen design revolved around the work triangle, which connected the refrigerator, sink, and cooktop. A focus on the work triangle is still a viable foundation for the design of a smaller kitchen. However, in order to make the most of a larger kitchen, the center of the design should shift to create work zones.
What those work zones are will depend on how you and your family utilize the kitchen. These zones should be customized to fit your lifestyle and make your kitchen work exactly how you want it to. If your cooking routine is completely comfortable for you in your current kitchen layout, then you might not have any reason to rearrange the room. However, if the amount of dashing around you have to do while making a meal frustrates you, then you could probably streamline your kitchen’s organization slightly.
Another way in which your kitchen may not operate as you prefer would be if it lacks an eating area. In open-concept living spaces, the dining room and the kitchen are so closely connected that you can eat every meal at the dining table. However, in homes with more distinction between these rooms, having a small space to eat in the kitchen is very practical. If your kitchen has an island or peninsula, you may be able to modify them to accommodate seating if they don’t already. Otherwise, altering the layout of your kitchen may be the only way to enable people to eat in your kitchen.
Inaccessibility
A well-designed home is easy to use for anyone, no matter their age or stage in life. And accessibility is especially important in the kitchen. Accessibility enables everyone who enters your kitchen to do what they need to do there without endangering themselves. Specific examples of empowering designs in the kitchen include multi-height counters, a cooktop with front-mounted controls, an elevated wall oven, a countertop-level microwave, and slide-out shelving.
You can address many issues of inaccessibility without altering the footprint of your kitchen. However, if your kitchen can’t accommodate wide walkways, then you might need to expand it with kitchen remodeling services.
Insufficient Dimensions
Sometimes, the design of a small kitchen can be so effective that you have room for everything and feel perfectly comfortable. Other times, a kitchen just doesn’t supply enough space for the details you dream about.
In your kitchen, you may be happy with a standard-size oven or refrigerator, one sink, and a microwave over the stove. Or, you may wish for an industrial-size refrigerator, a double oven, two sinks, and a range hood. If different appliances would empower your kitchen to better accommodate your lifestyle, then resizing your kitchen’s footprint may be necessary.
Inadequate Storage
A kitchen that can’t hold everything is beyond annoying. Cramming more and more stuff into generic cabinets does not help you take the best care of your family or your kitchen. Nor does storing kitchen supplies outside of the kitchen. But to rectify this problem, you may simply need custom cabinets.
Custom cabinets can hold your specific dishes, pots, and pans. They can accommodate everything from spices to appliances. Considering the cooking tools you use and building your cabinets around them makes your kitchen much more conducive to your lifestyle. With custom cabinets, your kitchen can work harder without adjusting its layout.
Sparse Surface Area
The ideal kitchen supplies ample storage and surface area. If your kitchen is lacking in one of these areas or the other, it will never feel comfortable or convenient. But strangely enough, addressing your storage issue can actually solve your surface area issue as well.
At the risk of sounding like a broken record, we’ll reemphasize the importance of installing custom or even semi-custom cabinets. Custom cabinets create a place for everything, which in turn leaves your counters clutter-free and ready for action. Implanting an island or two is another way to considerably increase your kitchen’s counter space. What’s more, bringing in custom cabinets or an island doesn’t require you to adjust your kitchen’s footprint.
Does Your Kitchen Need a Refresh?
Maybe you’re fortunate enough to find that the layout of your kitchen is not the problem. But perhaps another detail is, such as the cabinetry, countertops, flooring, or backsplash. In that case, your kitchen may not require a full remodel, just a refresh. With a kitchen refresh, you can update your kitchen to perfection without dismantling it to oblivion first.
Making material changes to your kitchen is less work than remodeling, but you don’t have to lift a finger at all when you work with BenchMark. Our expert craftsman can modernize your kitchen with a worry-free makeover that leaves you more in love with your home than ever before. To transform your kitchen from a frustration to a fantasy, learn more about our kitchen refresh services today!

